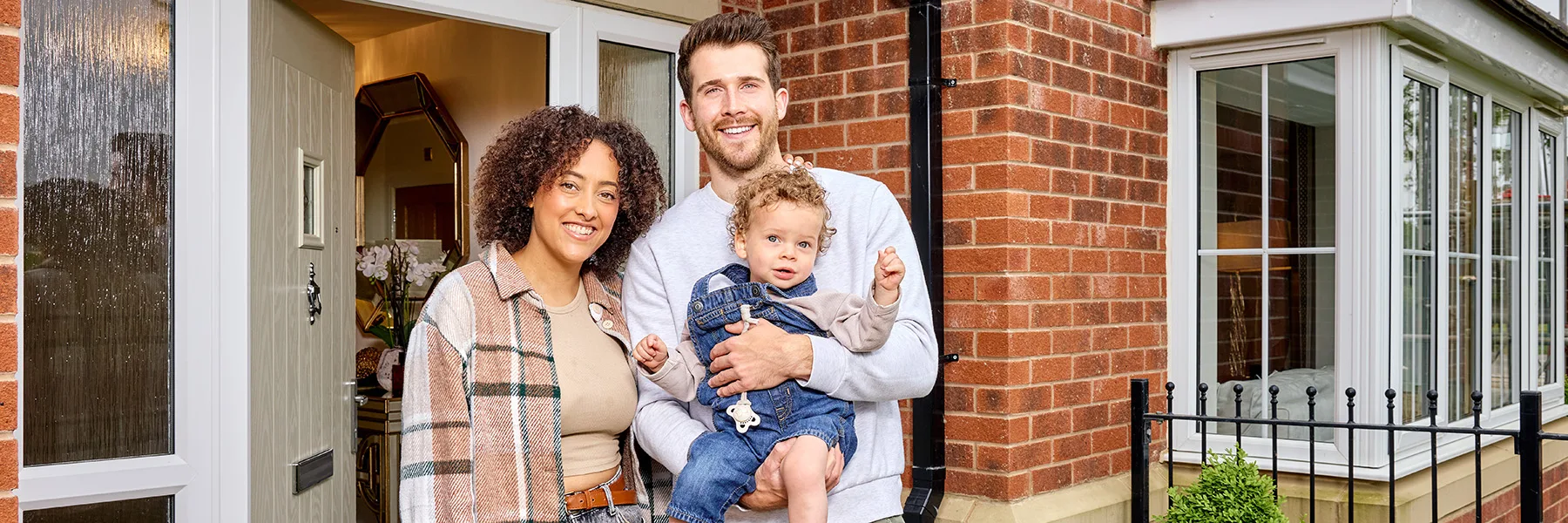
Planning Documents available to Download
Please find below links to documents submitted as part of the outline planning application:
Non Technical Summary
Transport Assessment
Indicative masterplan
Planning and Environmental Statement
Planning and environmental statement addendum 2023
Site Location Plan
Topography Plan
Aerial Map
Cumulative Sites
Landscape Assessment Methodology
Landscape Baseline
Landscape Character Types
Landscape Masterplan
Screened Zone of Theoretical Visibility
Below are the theoretical views to the site from various locations:
Viewpoint 1 – Whinney Lane
Viewpoint 2 – PRoW East of site
Viewpoint 3 – Lady Lane
Viewpoint 4 – Harrogate Ringway
Viewpoint 5 – Harrogate Ringway
Viewpoint 6 – PRoW East of Site
Viewpoint 7 – PRoW East of Site
Viewpoint 8 – PRoW North of Site
Viewpoint 9 – Whinney Lane
Viewpoint 10 – Harrogate Ringway
Viewpoint 11 – PRoW North West of Site
Viewpoint 12 – Lady Lane
Viewpoint 13 – Brackenthwaite
Viewpoint 14 – Hilltop Lane
Viewpoint 15 – Almscliff Crag
Viewpoint 16 – A61 Swarth Hill
